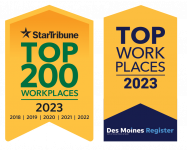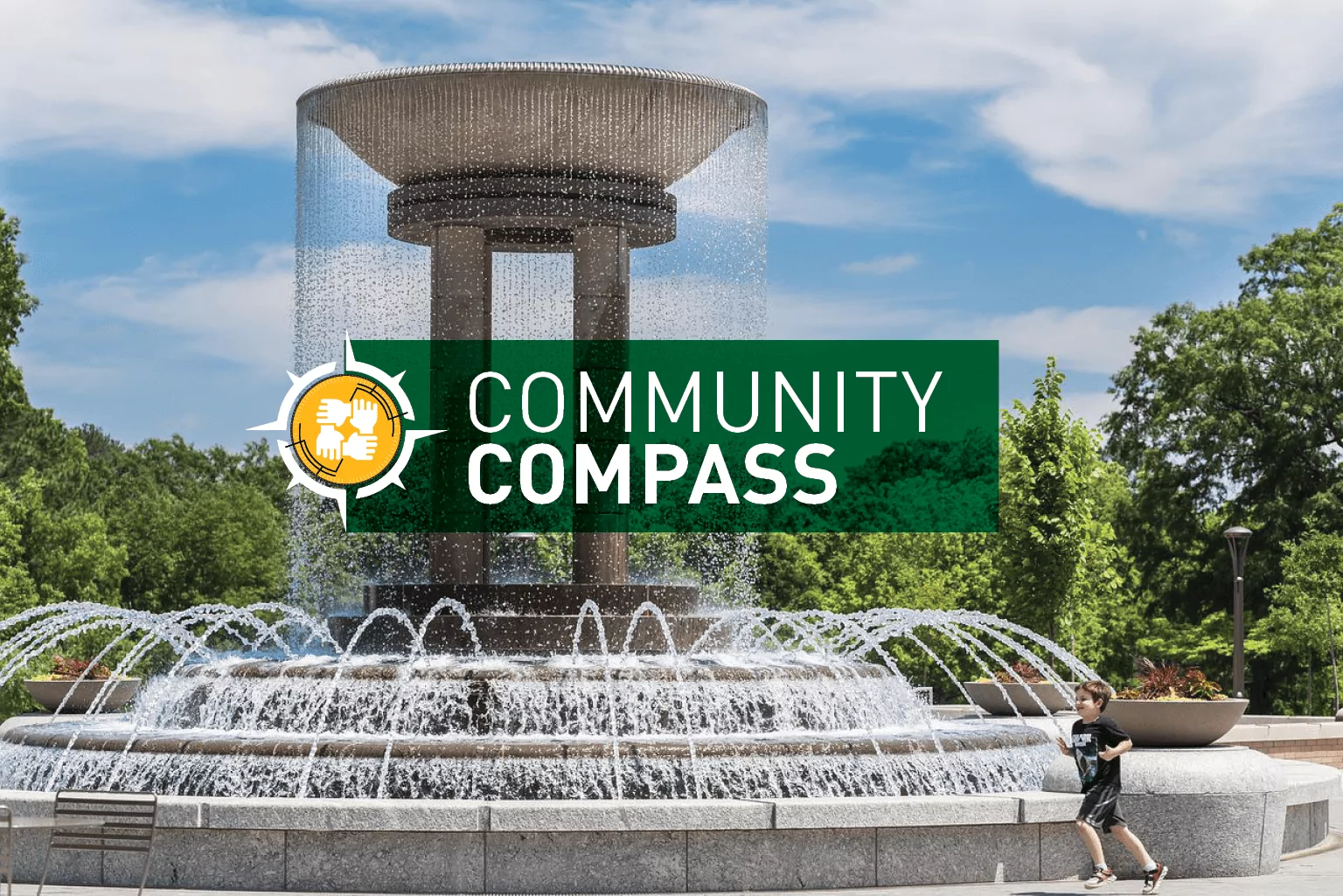
Promoting Public Health Through Outdoor Community Spaces
With the rise of portable technology over the last decade, we have completely shifted how we stay connected with the people and places that matter to us most. However, with the emergence of the COVID-19 pandemic, there has been a need to use outdoor spaces to maintain public health and stay connected to each other in person.
What is Public Health and Why Does it Matter?
Public health promotes and protects the health of people and the communities where they live, learn, work, and play, according to the American Public Health Association (APHA). During the pandemic, safe and socially distanced engagement activities were held in outdoor spaces, further emphasizing the already critical role these places play in our communities.
Today, more than ever, the condition and quality of public spaces reflect the perceived values of those who live around or use those spaces. Unkept and underinvested public spaces can convey a message that those who live and use the space are not worth the investment. As this is decidedly not the case, it is important that public space design and maintenance reflect a commitment to valuing and uplifting the community.
Creating Outdoor Community Spaces
Though public health and safety have always been two of our guiding principles, the pandemic presented a need to prioritize the functionality of the outdoor spaces we create for communities. There is renewed focus on the transition between indoor and outdoor spaces, which has helped make both public space and building design more critical to promoting physical and mental well-being.
Public Health: Expertise in the Southeast
The Downtown Cary Park Fountain Plaza in Cary, North Carolina has created a central hub for community events and recreation to support the historic downtown in the outdoor realm. This highly visible public open space frames a signature water feature with dynamic programming options for lighting and jet flow displays, creating an alluring space that can be admired and enjoyed by nearby residents and visitors alike. The fountain plaza is separated into several distinct areas including open seating surrounding the fountain, a recreation garden, a passive garden, and a central lawn fronting a raised hardscape stage. The recreation garden has a variety of active programmed events, and the passive garden is designed as a visual component of the park.
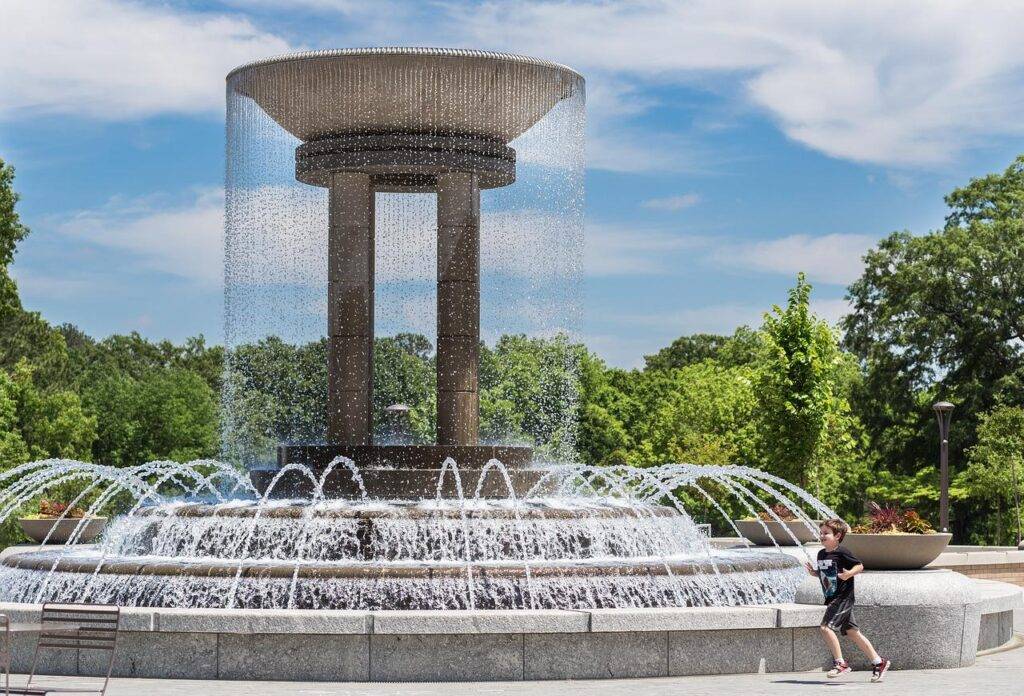
The process of designing the park involved community interaction and feedback, ranging from Town staff, stakeholders, neighbors, business leaders, churches, and schools, to assure a broad cross-section of ideas and opinions. The Town hosted several well-attended town-hall style meetings to gain valuable input and encourage public participation. This collaborative effort established the foundation for a successful park where community members could come together and enjoy.
The park also has a variety of venues to promote physical activity which supports public health. Venues include opportunities for outdoor meetings (tables and seating), public art, play spaces, impromptu performance space, as well as unprogrammed open spaces. The Town of Cary has always been at the forefront of developing parks, greenways, and a variety of award-winning public open spaces, and the pandemic has significantly expanded the need for well-programmed outdoor spaces with the flexibility to support health and well-being, education, social interaction, and entertainment.
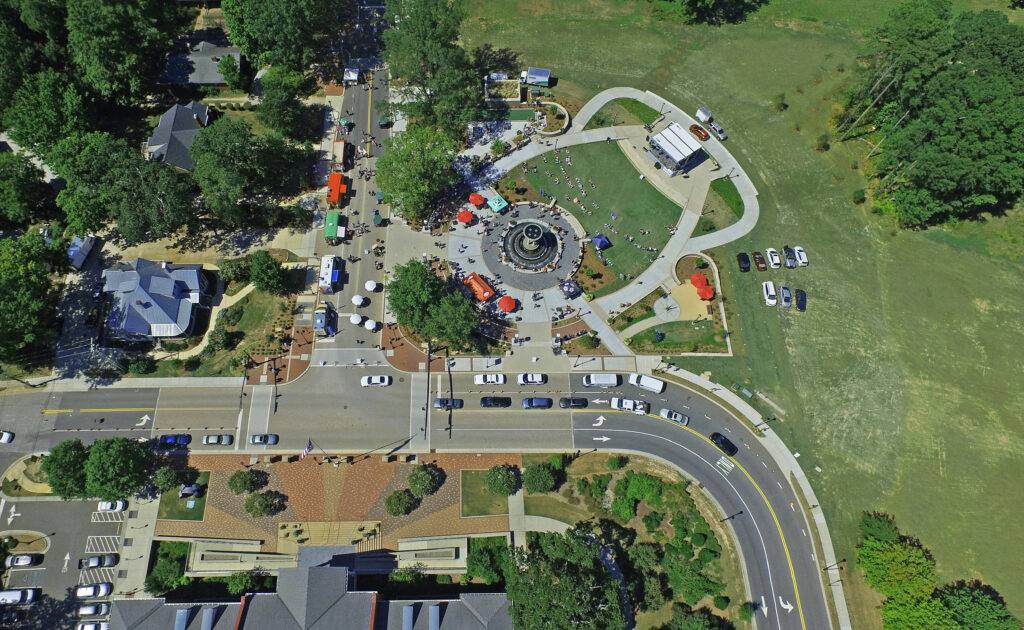
Community Feedback + Project Success
Public feedback, input, and ideas are crucial to the success and longevity of the outdoor spaces we help create. We know these spaces belong to the community, so we developed the INPUTiD™ tool to ensure every resident has a voice in guiding what gets built. Because we believe these spaces belong to the community, our goal is to create memorable, functional spaces that seamlessly blend the collective visions of each person using the space.
Public Health: Progress in the Midwest
In the Midwest, Ramsey County and the City of Saint Paul, Minnesota are working to define a community-driven vision for Rice Street between Pennsylvania Avenue and Wheelock Parkway. Rice Street serves a diverse mix of residents, travelers, visitors, businesses, and travel modes. There is a need to strengthen community development, business vitality, bicyclist and pedestrian connections, and public safety. This led the team to focus on a plan that holistically promotes livability along the corridor.
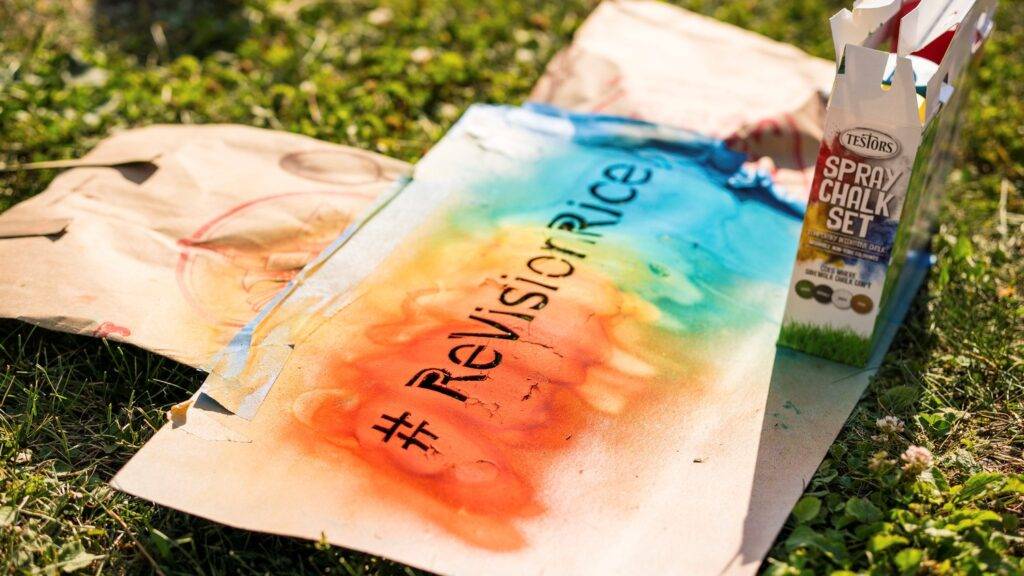
With the community’s expressed desires top of mind, Bolton & Menk served as a trusted advisor as a community and agency coordinator to facilitate coordination among engagement efforts, design options, and multiple groups. Through this partnership, the project ultimately connected multiple initiatives into a cohesive and aligned final vision that received strong agency and community support.
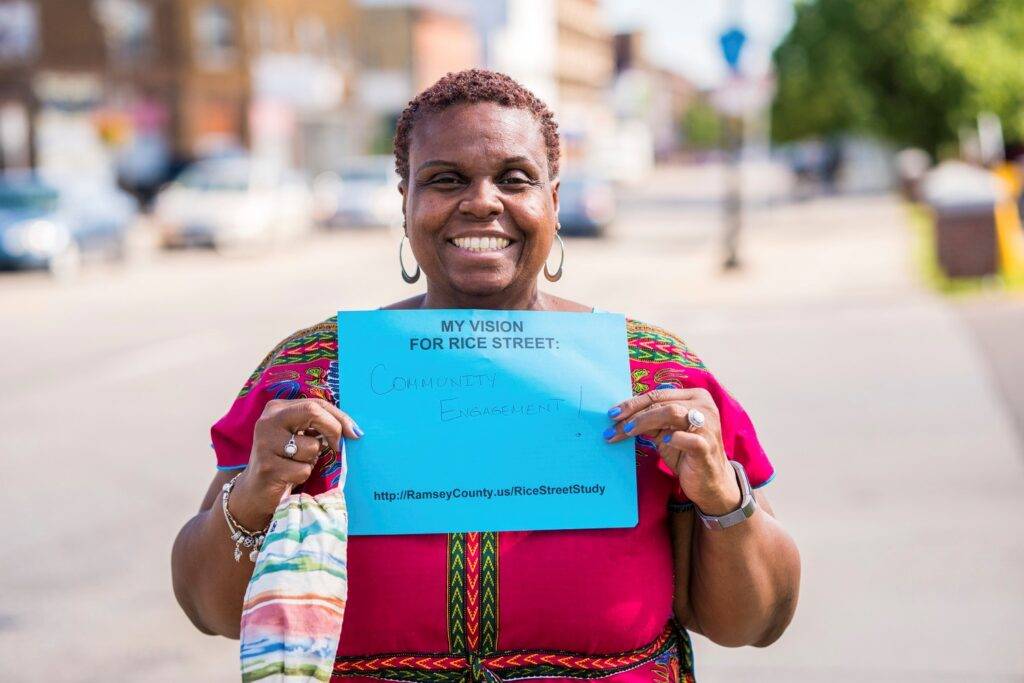
Learn more about the Rice Street Visioning Study by viewing the video here: Rice Street Visioning Study – Recommended Design – YouTube
Design solutions were carefully crafted to support land use improvements, provide multimodal access, development connections, and promote a more livable corridor for all residents. The study met desires for safer travel for vehicles, pedestrians, and bicyclists, created more public recreation spaces, and improved public safety. This was realized by improving and enhancing multimodal and active transportation infrastructure and accessibility through coordination with the new METRO E Line Bus Rapid Transit project, as well as implementing a new off-street multiuse trail and improved sidewalks for residents. Future opportunities involving stormwater management and removing existing pipe utilities for long-term environmental sustainability and wellness of the community were also identified. This project embodied principals associated with public health, with a focus on active living, improved access to healthy food, safe public spaces, and community connectedness.
Now, Go and Enjoy your Local Outdoor Spaces!
Outdoor spaces are vital to socializing and connecting with others. Maintaining the space through public ownership often ensures these spaces can sustain their safety and well-being. Translating stakeholder feedback into design solutions allows for successful outcomes where both the community and clients are satisfied with their improved spaces. These efforts are rooted in our mission is to build safe, sustainable, and beautiful projects that make a lasting contribution to the community.
 As a principal planner, Haila Maze is committed to advancing the long-term success of communities through planning and project management services. She draws on her experience in local and regional planning to connect with clients, helping them identify what they need and how to accomplish it. Her work includes land use and transportation planning, creative and inclusive engagement, and supporting work in health assessment, scenario planning and modeling, and implementation planning. As the deputy project manager for the consultant team, Haila’s role included project management, as well as leadership on planning and public engagement components.
As a principal planner, Haila Maze is committed to advancing the long-term success of communities through planning and project management services. She draws on her experience in local and regional planning to connect with clients, helping them identify what they need and how to accomplish it. Her work includes land use and transportation planning, creative and inclusive engagement, and supporting work in health assessment, scenario planning and modeling, and implementation planning. As the deputy project manager for the consultant team, Haila’s role included project management, as well as leadership on planning and public engagement components.
 Mike Thompson is a senior urban planner who loves the process of working with communities to rethink and redesign the ways in which their neighborhoods look, feel, and function. He has community planning and design experience across the country, including site planning and design, public realm programming and design, multimodal transportation planning, project management, and public engagement facilitation. Through his work, Mike seeks to promote places that are reflective of those who use them every day. Mike’s role as a land use planner on the team supported the engagement effort toward aligning roadway improvements with broader community livability improvements. Through a robust, interdisciplinary approach, Mike formulated recommendations that addressed corridor-wide design and development improvements.
Mike Thompson is a senior urban planner who loves the process of working with communities to rethink and redesign the ways in which their neighborhoods look, feel, and function. He has community planning and design experience across the country, including site planning and design, public realm programming and design, multimodal transportation planning, project management, and public engagement facilitation. Through his work, Mike seeks to promote places that are reflective of those who use them every day. Mike’s role as a land use planner on the team supported the engagement effort toward aligning roadway improvements with broader community livability improvements. Through a robust, interdisciplinary approach, Mike formulated recommendations that addressed corridor-wide design and development improvements.
Learn more about our approach to the Rice Street Visioning Study based on the community’s needs and their history: Rice Street Visioning Study Engagement Award – Bolton & Menk (bolton-menk.com)
Bolton & Menk acquired ColeJenest & Stone of Charlotte and Raleigh, North Carolina in April 2021 to expand our client-focused approach to new reaches of the United States.
 Michael Cole co-founded ColeJenest & Stone in 1988 and provides business development and start-up project design and planning. He has 41 years of experience across the southeast and is well connected with influential business, institutional, and community leaders. His project work focuses primarily on the public sector, including civic and streetscape design, college and university campuses, healthcare and medical facilities, master planning, utilities, and infrastructure. Michael served as the project principal for the Town of Cary Downtown Park. He and his wife Beverly live on her family farm which was established in 1832.
Michael Cole co-founded ColeJenest & Stone in 1988 and provides business development and start-up project design and planning. He has 41 years of experience across the southeast and is well connected with influential business, institutional, and community leaders. His project work focuses primarily on the public sector, including civic and streetscape design, college and university campuses, healthcare and medical facilities, master planning, utilities, and infrastructure. Michael served as the project principal for the Town of Cary Downtown Park. He and his wife Beverly live on her family farm which was established in 1832.
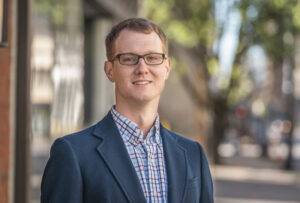 As a landscape architect in the firm, Robert Beale has produced design and detail drawings from the schematic phase through construction administration. He has prepared final construction plans and specifications for permitting and bidding, through coordination with architects, civil engineers, electrical engineers and contractors. He has extensive computer skills including Adobe Creative Suite, ArcGIS and AutoCAD. Robert served as the lead landscape architect and client services manager for the Town of Cary Park and has been designing outdoor spaces in the Southeast for over 10 years.
As a landscape architect in the firm, Robert Beale has produced design and detail drawings from the schematic phase through construction administration. He has prepared final construction plans and specifications for permitting and bidding, through coordination with architects, civil engineers, electrical engineers and contractors. He has extensive computer skills including Adobe Creative Suite, ArcGIS and AutoCAD. Robert served as the lead landscape architect and client services manager for the Town of Cary Park and has been designing outdoor spaces in the Southeast for over 10 years.
