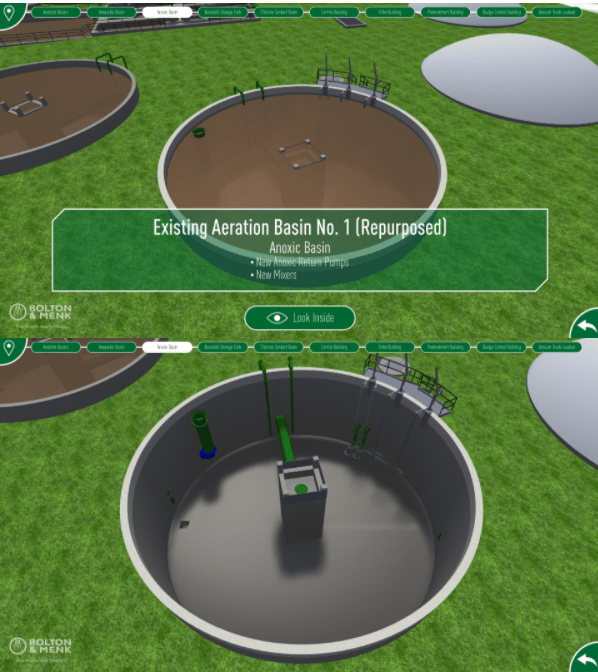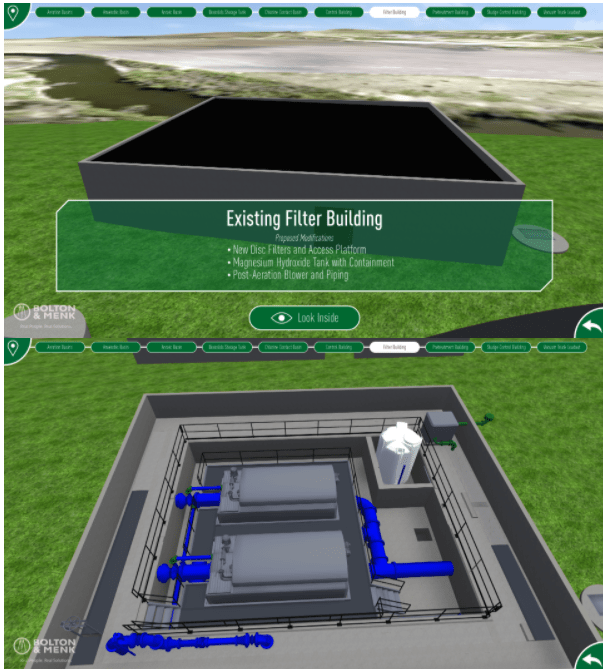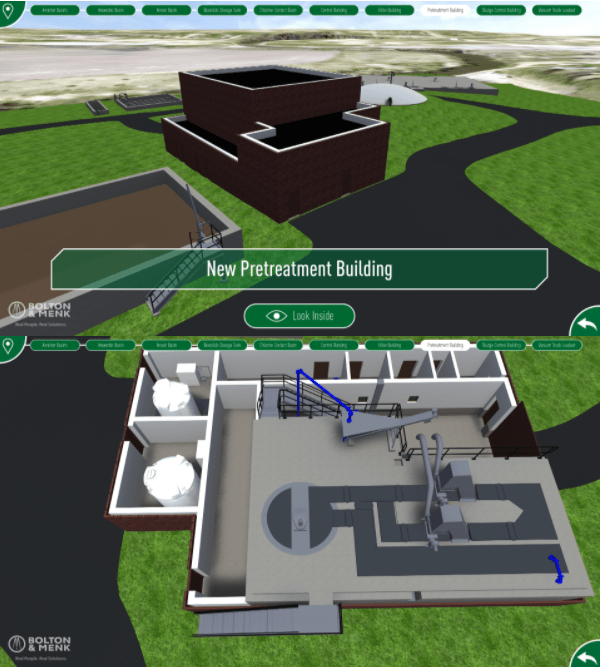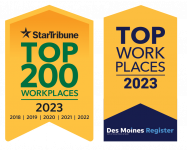
3D Models Improve Project Understanding
Many engineering projects consist of complex challenges requiring months, perhaps years, of analysis to arrive at solutions that meet the needs of all project stakeholders. Wastewater treatment is an example of a project that is only needed every 25 to 30 years and requires special expertise to help navigate the requirements and arrive at creative, cost-effective solutions. Additionally challenging for clients is understanding the complex nature of a project they will only experience once during their career, while having to make critical decisions and provide oversight.
The cities of Windom and Marshall were facing the development of one of these complex projects. There were numerous concerns at their wastewater treatment facilities, including significantly aging infrastructure, new regulations, and a required schedule to complete improvements. The complicated projects were a learning experience for the cities, as staff had never experienced a comprehensive review and design of a wastewater treatment facility. An early goal of the projects was to help educate the city council and staff on wastewater treatment and how the project was going to work. However, navigating the hundreds of pages of engineering plans, specifications, and reports was cumbersome.
To assist clients with their understanding of the complex project, Bolton & Menk, Inc. used state-of-the-art AutoCAD Plan 3D design software and renderings to produce a realistic model of the treatment facility allowing operators, the public utilities department, city management, and council to easily review and understand the upgrades. The 3D plans provided the cities with drawings showing the structures, equipment, pumps, piping, and valves as they will be constructed.

When completing a major remodel of an existing facility, this method of drafting allows the client to view the existing layout and compare it to what is being added. The client can open each structure and look at the various levels of the structure, equipment, and piping layout and rotate the drawings to view at all angles. Using the model allowed for input and changes to take place in an easy-to-understand manner for the everyday resident, yet contained the technical detail necessary for a licensed wastewater operator to see the specific equipment layouts.

Council and city staff were able to understand and provide input into a complicated technical project, resulting in client buy-in and an excellent working knowledge of the project. They are now able to share their future wastewater treatment facility improvements with community members in a clear, interactive format as they proceed with construction.

