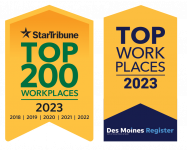Out with the Old, In with the Renewed: Transforming Old Buildings and Sites to Revitalize Communities
Thrifting – a now widely popular pastime for many, involves finding used or older items, and often repurposing objects to give them new life. Hidden gems at thrift stores, such as old furniture and clothing, can be restored or refurbished to fit into a new lifestyle, while honoring the beauty of the old. It’s easy to think about repurposing easily accessible items, but how often can it be applied to older buildings and even towns? How can transforming these communities impact the future?
Not All Transformations Are Created Equal
The opportunity to transform old buildings and sites brings communities together by achieving an often-long-standing vision and coming to a decision on a goal to change the community. Transforming old buildings and sites offers a rare opportunity to rethink ‘what could be,’ while honoring ‘what was.’ In many ways, the built environment informs how we understand ourselves and our community.
 The presence of an old building or site could often be a landmark to orient a neighborhood, a historic location signifying a notable event, an eyesore in desperate need of replacing, or countless other perceptions that may bring great joy or sadness, pride or guilt – feelings that may vary across a community. Transformative projects often have a long list of challenges to overcome through new improvements that are feasible, financially affordable, and sustainable.
The presence of an old building or site could often be a landmark to orient a neighborhood, a historic location signifying a notable event, an eyesore in desperate need of replacing, or countless other perceptions that may bring great joy or sadness, pride or guilt – feelings that may vary across a community. Transformative projects often have a long list of challenges to overcome through new improvements that are feasible, financially affordable, and sustainable.
Cory Bienfang, City Engineer for the City of Le Sueur and Project Manager of Bolton & Menk, expressed “these transformative projects take a strong vision and continuous effort to identify an opportunity to move forward.”
Le Sueur Mall & Main Street Redevelopment: Reconnecting the City and Community
In Le Sueur, Minnesota, the city sought to reinvigorate the downtown to serve as a destination for residents and visitors alike. The vision was to enhance the downtown corridor to create an inviting and vibrant space for the community, while still preserving the city’s historic and cherished character.
The decades-long mission of the Le Sueur Mall and Main Street Redevelopment project was achieved by reestablishing a continuous Main Street through the city, which could only be accomplished by removing some of the mall constructed in the 1970s and transforming the rest of the building. The new roadway had to balance accommodations for the mall redevelopment on one side and the existing business district on the other, while meeting the requirements of two roadway authorities, the Minnesota Department of Transportation (MnDOT) and Le Sueur County.
To meet the needs of numerous stakeholders, Bolton & Menk assembled a collaborative team of engineers and landscape architects to lead the final project design and help the community through every step of the process. To improve access to downtown across the community, Main Street was connected to an existing three-leg intersection, street elevation differences were addressed, and two ADA ramps were added. The project included a unique design element consisting of blue stained concrete pavement in a river pattern symbolic to Le Sueur being located on the Minnesota River. The new Main Street section maintains and enhances the downtown corridor, including elements of an active street that preserves the historic, walkable character of year-round use by both pedestrians and vehicles.
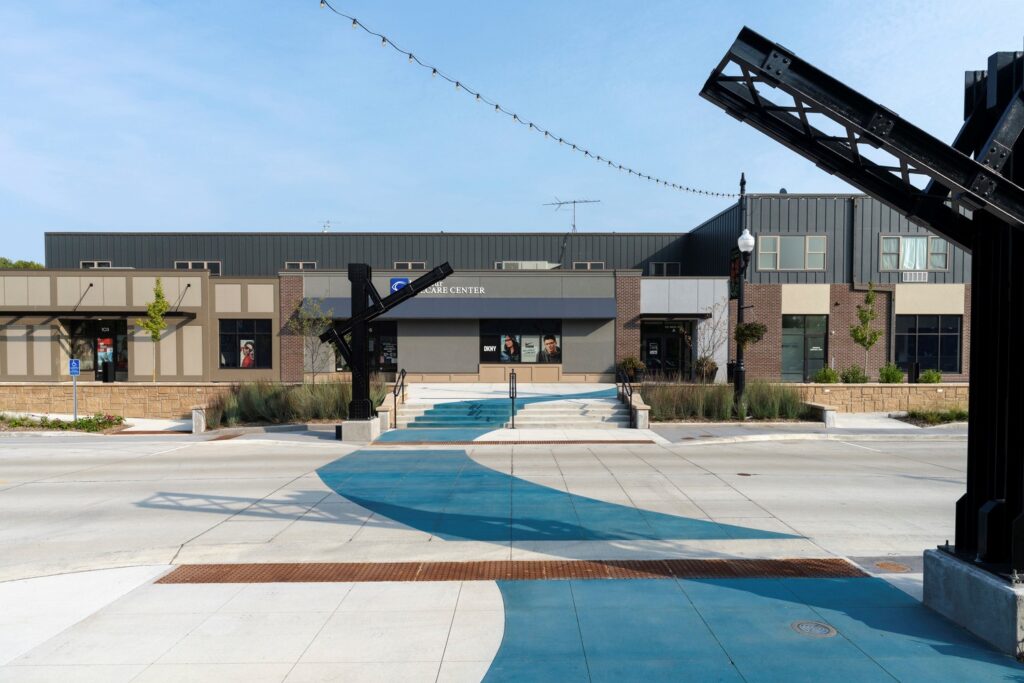

Nearly 50 years ago, the Main Street corridor section was originally removed to make way for the mall, but with the reinstatement of the one-block corridor to complete the project’s vision, the new roadway reconnected downtown. The finished corridor created a walkable and beautiful street, which includes wayfinding, public art, landscaping, and streetscape elements.
One of Cory Bienfang’s favorite memories following the completion of the project was when he and his family attended the Christmas Parade event in 2021: “We watched the parade route go down through the new Main Street. Watching it go by, I reflected on the fact that we had accomplished what we set out to do. It was a proud moment.”
The reinvigorated street creates a local “festival” feel that is aesthetically pleasing, but functional for year-round use and accommodates the needs of a diverse group of businesses. The mall portion needing removal for the roadway was demolished in the winter of 2020 and the roadway was constructed during the summer of 2021. The roadway and mall were reopened in the fall of 2021 for regular use, with the project achieving final completion in fall 2023.

Yadkin River District: A Plan to Revitalize the Future
In the small Town of Spencer, North Carolina, the NC Finishing Company once employed and housed many people in the area, and many locals still have ties to that place to this day. The Town of Spencer was seeking a plan to revitalize their abandoned NC Finishing Plant site and convert it into a vibrant, mixed-use district.
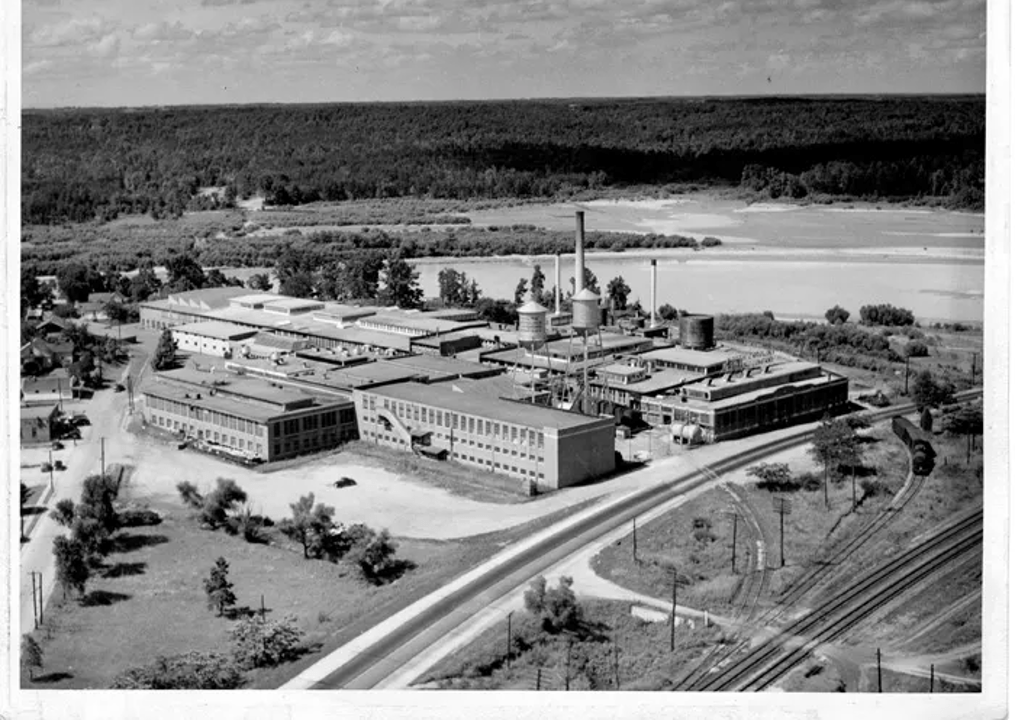
In 2000, the NC Finishing Plant closed, followed by the Town of Spencer annexing the property after an unsuccessful attempt to turn the site into an automobile racetrack. Many see the site as an eyesore, but town staff see it as an opportunity for future economic prosperity.
Bolton & Menk provided planning and design services to develop a Small Area Plan showing how the Former NC Finishing Company property might redevelop to become “The Yadkin River District,” which would encompass a mixed-use development centered around a variety of parks and open spaces. The plan honors the history of the NC Finishing Company site and the residential village that was once there.
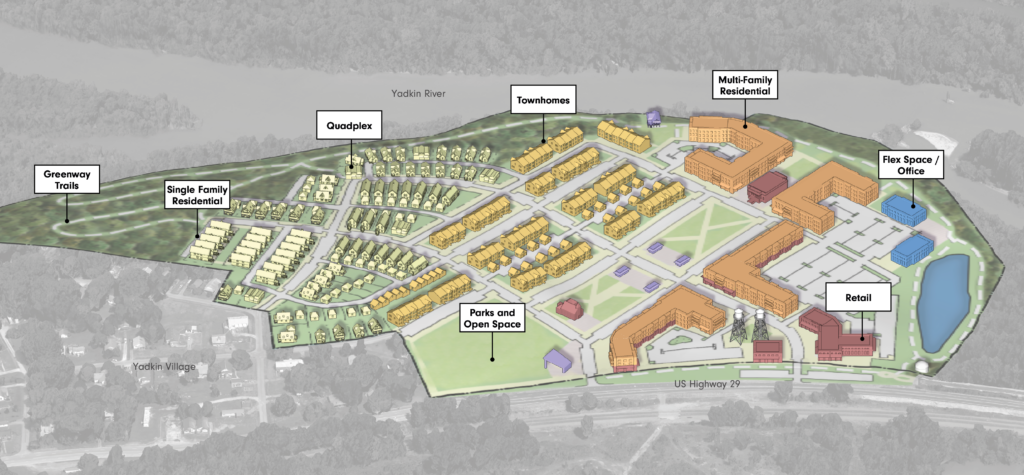
Through the design process, previous plans were reviewed to see how the site was used while the NC Finishing plant was in operation. From these plans, historic elements were implemented in the Small Area Plan, such as the street network, mix of uses, and open spaces. An overall vision for the future Yadkin River District was created — a vibrant, destination-oriented development centered around recreation, residential, and retail along the Yadkin riverfront and the new Yadkin River Green.
To devise a plan that reflected the community’s desires, stakeholder engagement with community members was critical throughout the planning process. Interviews were held with property owners, neighboring officials, parks and recreation representatives, planning board, and community members, while a steering committee of town officials helped guide the process. An initial visioning session was held to discover the town’s goals, as well as a public open house to obtain community feedback on the preferred site concept.
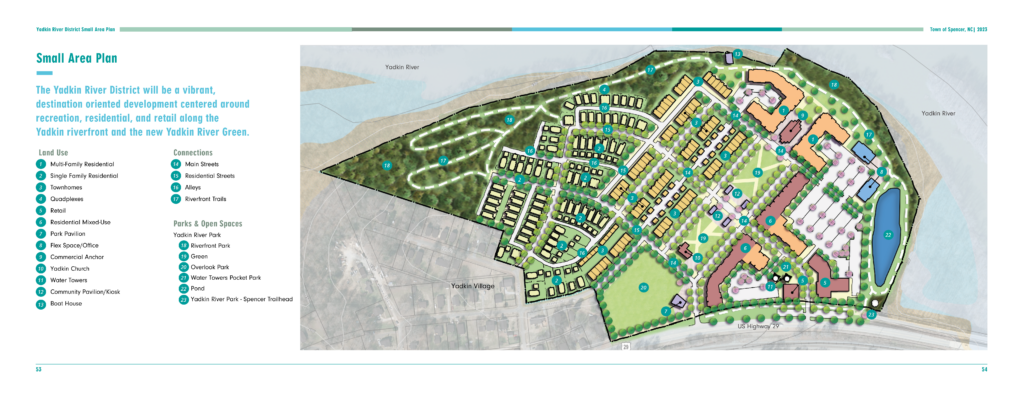
This plan re-establishes the once thriving community the NC Finishing Company once was and aims to connect the Yadkin River District with the Downtown District. Frances Miramon, Urban Designer at Bolton & Menk for the Yadkin River District Small Area Plan Project, explained “by revitalizing a once-thriving part of Spencer’s history, people in the community will be able to reflect on what was and enjoy what the place will become.”
Transforming the Future by Starting from the Past
Rethinking old sites brings a complicated element to any project, but what is often more difficult, yet rewarding, is the process of visioning ‘what could be’ with stakeholders involved in the project. Sometimes, this requires boldly challenging assumptions about a potential project, while providing the space for people to dream. Discovering the collective past of a town or building’s history allows a transformation to take place, providing a truly aspirational future.
Mike Thompson, Principal Urban Planner at Bolton & Menk, emphasized that “a building and site transformation process should respect the past and present, while looking to the future. Such a change, when done well, could transform and reinvigorate a community itself.”
Getting Involved in Planning
One of the best ways to get involved in your community and let your voice be heard is to participate in the planning process. This could range from attending city council or planning commission meetings to specific public involvement such as downtown masterplans or comprehensive plans. The planning industry is aware of the importance of transparency and offers the public an opportunity to be informed and have a voice. Communities often have plans to guide investment and development, which can be found at meetings or are often posted on cities’ websites. These plans provide an opportunity to hear from community members about what is important and provide a foundation for when an opportunity to change becomes available.
The accomplishment of transforming old buildings and sites brings communities together, not only through the various phases of the idea inception, project development, and construction, but more importantly, in the years to follow for current and future generations.
 Cory Bienfang, PE
Cory Bienfang, PE
As a principal engineer and project manager, Cory is responsible for managing projects from conception through construction. He began his career in 2009 and is involved in projects throughout the many different stages of development. He has a range of experience related to highway and streets, parks and trails, parking lots, stormwater systems, and residential and commercial developments. His responsibilities also include managing various design elements of a project and the staff required to deliver the final product. Cory is driven by the challenge to complete a project that is technically sound, within budget, and exceeds the client’s expectations.
 Mike Thompson, AICP
Mike Thompson, AICP
Mike Thompson is a principal urban planner who loves the process of working with communities to rethink and redesign the ways in which their neighborhoods look, feel, and function. He has planning and design experience across the country, including site planning and design, public realm programming and design, multimodal transportation planning, project management, and public engagement facilitation. Through his work, Mike seeks to promote places that are reflective of those who use them every day.
 Frances Miramon, PE
Frances Miramon, PE
As both an urban designer and licensed civil engineer, Frances Miramon brings a unique approach to planning and design. Frances’ diverse design experience comes from her involvement in a variety project types, including mixed-use, office, commercial, and industrial. She brings her combined skills in initial site development and demonstrates critical design thinking to achieve creative and successful solutions. Her experience spans across master planning, project rezonings and entitlements, and construction documentation across multiple jurisdictions throughout the Carolinas. Frances’ passion for cities and urban environments is evident in the innovation and vision she brings to her clients with the development and implementation of their downtown master plans.

